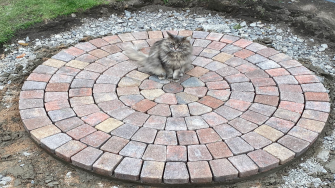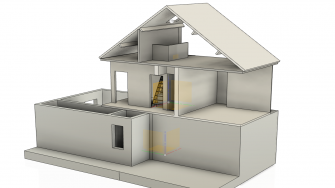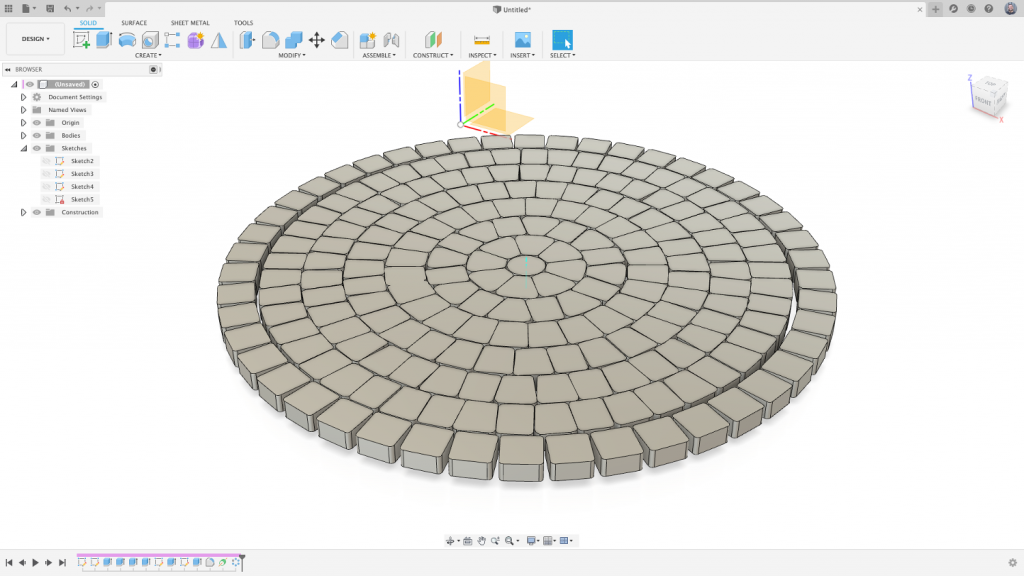With unfettered access to sophisticated 3D design tools and more rough-and-ready means of production, Al Dean hasn’t stinted on using either to keep him occupied on home projects during the last few months
Let’s be honest, we’ve all been there. We have access to sophisticated CAD tools at work and perhaps at home. Since the boundaries between the two have blurred somewhat recently, we’ve all used those tools to model up some home project we’re working on – and then got horrendously carried away.
Over the years, numerous examples where I’ve gone way too far come all too readily to mind. There’s the model of the kitchen with parametric Ikea units, which allowed me to get everything needed in a very small room with around 5mm to spare. Of course, CAD models work best with perfect straight lines and living in a Victorian worker’s house means that nothing is ever square.
Ever tried to trim a couple of mm off an oak worktop? Not for the faint-hearted.
Then there’s the grossly over-complicated model of the loft conversion, intended to ensure that I could plan out everything in advance. Of course, what I forgot to account for was the fact that the staircase, custom ordered and delivered as a kit, actually had to be built somewhere flat. That only came to light once I’d dragged the bloody components in through a window.
Like many of us fortunate enough to have our health, time and enough funds, I’ve been busy in the garden. One long-planned project was the creation of a small, circular patio in a sunny spot.

After discounting reclaimed bricks (of which I have literally hundreds, thanks to previous owners of my house helpfully burying them in the garden when they dismantled a former pigsty), I found a kit available from a firm in Belfast (Tobermore, if you’re interested) and learnt my local builder’s merchants could supply it.
Unfortunately, this kit came up a little small, so a couple of additional rings of setts were required. Not a problem, but how many? Unlike the circular kit, which is pretty much a massive jigsaw puzzle held together with that magic mix of sand and cement, my approach to patio expansion was a little more freestyle.
So how many? I mean, I could get the calculator out, probably Google how to calculate the circumference of a circle and divide that by 100mm to give me a rough idea –but where would be the fun in that?
Cue me spending time when I could have been actually building the bloody thing, fannying around instead in Fusion 360, downloading the installation instructions and extracting the pattern using Adobe Illustrator.
Then there was cleaning that up, exporting it as an SVG, importing it into Fusion, scaling it, extruding the profiles and then finally, arraying the outer ring to get a part count.
Now that I’d used probably four grand’s worth of software to get this far, surely my quantities would be absolutely bang-on, right? Of course they frigging weren’t.
As I write, I’m just about to add in the last two outer rings of this thing, and it’s more than apparent that I’ve over-ordered on bricks. Worse still, I know exactly why.

All of that time, all of that effort and all of those digital tools, and I wandered off to the builder’s yard without remembering to take my spectacles. The result: I ordered precisely one-third too many bricks.
So let that be a lesson, particularly to you younger folks: You can have all of your fancy design systems and your 3D printers (we won’t even talk about my completely over-designed solar light brackets), but just remember, when the time comes to place your order, take your glasses with you!






