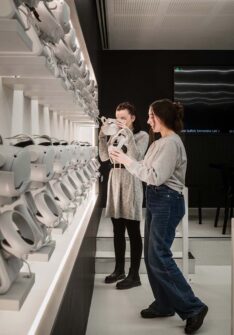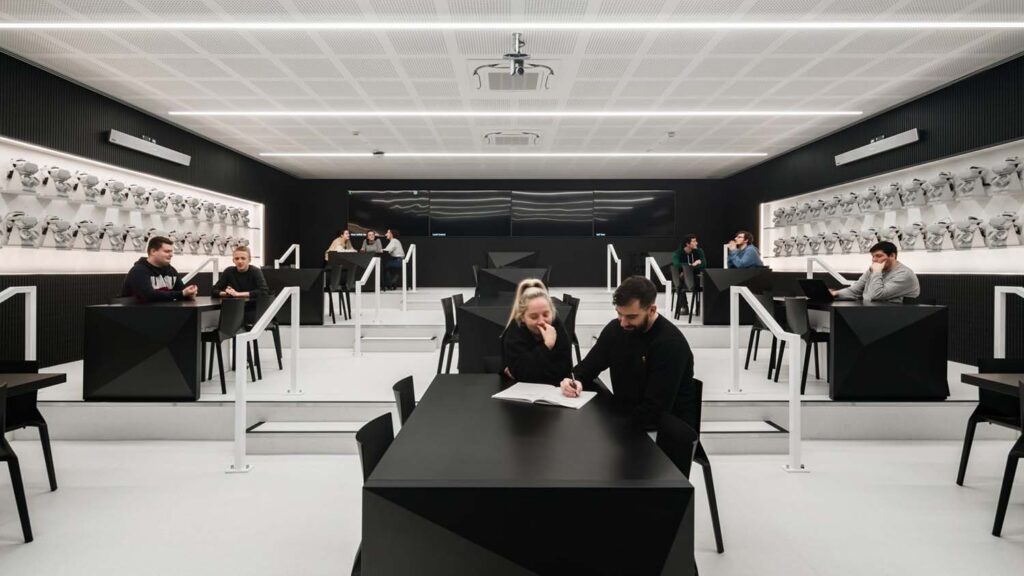 Architects WindsorPatania have designed an Extended Reality Lab (XR Lab) for West Suffolk College, giving students access to awe-inspiring facilities comprising of four distinct areas: an Immersion Lab, a Collaboration Theatre, a Green Room, and a Conference Room.
Architects WindsorPatania have designed an Extended Reality Lab (XR Lab) for West Suffolk College, giving students access to awe-inspiring facilities comprising of four distinct areas: an Immersion Lab, a Collaboration Theatre, a Green Room, and a Conference Room.
The XR Lab’s facilities prioritise flexibility and adaptability, designed in response to the ever-evolving technologies and educational needs covering this sector, while looking to bring a next generation learning experience.
XR Lab’s Lecture Theatre boasts an array of features including wall-to-wall screens, rear screens to virtually host external guests, a motion capture system, immersive sound, video, and 62 VR headsets positioned on the side walls. This space also provides a tables set-up that promotes teamwork among students, encouraging real-life interactions amongst the high-tech facilities in the space.
“The architecture embodies the function of the building, creating a connection with virtual environments while inspiring the next generation of students,” said WindsorPatania architect co-director Giovanni Patania.
By driving innovation across the College Group’s education programmes and enabling training and collaboration with businesses and organisations in the region, it’s hoped that the new XR Lab will open a path for exceptional opportunities for the local community to engage with and benefit from its advanced technologies.
Events planned to cater to varying age groups aim to further enhance the space’s versatility, providing unique experiences for all. This dynamic environment fosters teamwork and social interaction, making it a vibrant and essential component of the college’s STEM complex.
The XR Lab finds its home in Hangar 2, one of the 5 Hangars of the 7200 m2 STEM complex and a former automotive mechanics workshop.
To foster energy saving measures and to minimise the deployment of construction material, a pod-shaped design was chosen over utilising the entire hangar space. The main benefit derived from the ability to contain thermal insulation solely to the size of the pod, which was in this way considered to be the primary thermal envelope, avoiding having to thermally insulate and regulate the entire hangar.






