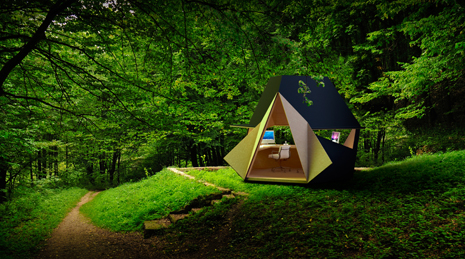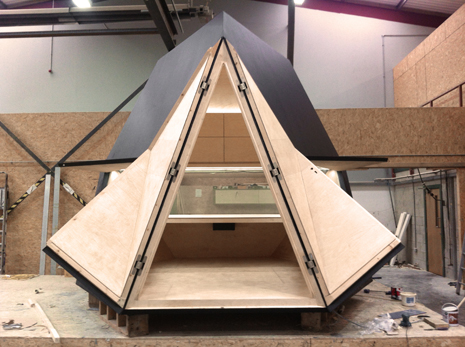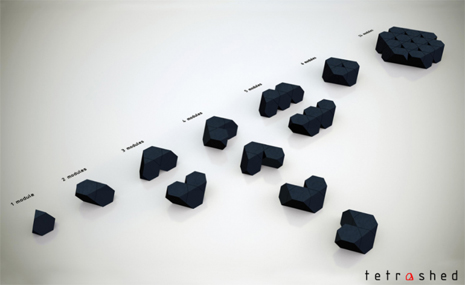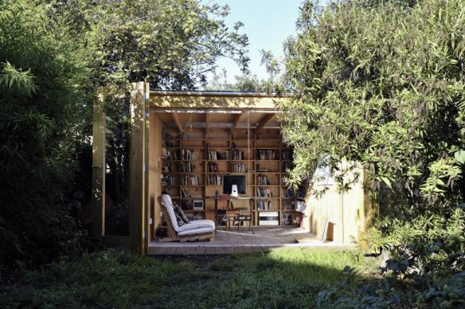
Gone are the days when the garden shed was the domain of the man of the house to tinker and hammer away at various projects.
Nowadays with home working having become more commonplace, all sorts of ‘garden offices’ are springing up, some arguably more expensive than the cost of an extension to your house.
However, the tetra shed® garden office is different. It’s a 3D tessellating building system that is cost effective, customisable, doesn’t require planning permission and is pretty good looking. And now, the architects behind the system are working on a new ‘special’ option that requires the help of a mechanical designer.
The tetra shed garden office was conceived by a team of architects and designers in 2011 in response to the growing trend of people choosing to work from home.
In contrast to the standard cuboid garden office, their solution offers something totally different yet completely practical.
Each unit has a footprint of approximately 10m² with an interior floor area of 8.5m² and 3.3m in height.
The team are also working on a mini version, which will be approximately 25 per cent smaller.

Constructing a first prototype of the tetra shed garden office
This modular construction comprises a structural timber core externally painted or clad in a choice of either plywood, cork, rubber, copper, zinc, corten steel or indeed any cladding material with either plywood, MDF, OSB or plasterboard internal lining. Inside it features programmable electric underfloor heating and LED lighting, both of which will be controllable by apps for smartphones and tablets.
tetra shed has been exhibited at many exhibitions, featured in publications and won a number of design and sustainability awards, including a prestigious British Design Award in October 2012.
The demo tetra shed garden office is currently on show at the company’s offices near Notting Hill and will be available as a flatpack system with self assembly as an option very shortly.

The tetra shed garden office is an individual unit that can be stacked to form bigger buildings
Over the past few years, the team have also put their creative minds to other applications for the tetra shed and, as it’s a system that tessellates in three dimensions, these multiple module units can be stacked to provide higher density multi storey units.
However, one idea in particular that they are keen to bring to market soon is the summerhouse.
“Unlike the standard units which sit on a hexagonal base, the summerhouse sits on a triangular base. It will be uninsulated and have no windows….the only opening will be the large full facade shutter, which we envisage will open outwards perhaps via a timing pulley or similar,” explains David Ajasa-Adekunle of the tetra shed team.

In principle the summerhouse will offer a space in the garden like this
However, not having the mechanical design skill in-house to create such a mechanism, the tetra shed team are looking for a talented mechanical design engineer graduate or company that could partner with them in the design of it.
The challenge with this hinge mechanism is to ensure that the shutters open simply and then stay in place.
The hinge also needs to ensure that the shutters remain stable and are resistant to wind and of course, in keeping with the aesthetic of the building, it needs to be an elegant solution.
If you think you may have a solution and are interested in partnering with David and his team, contact them via their website.






